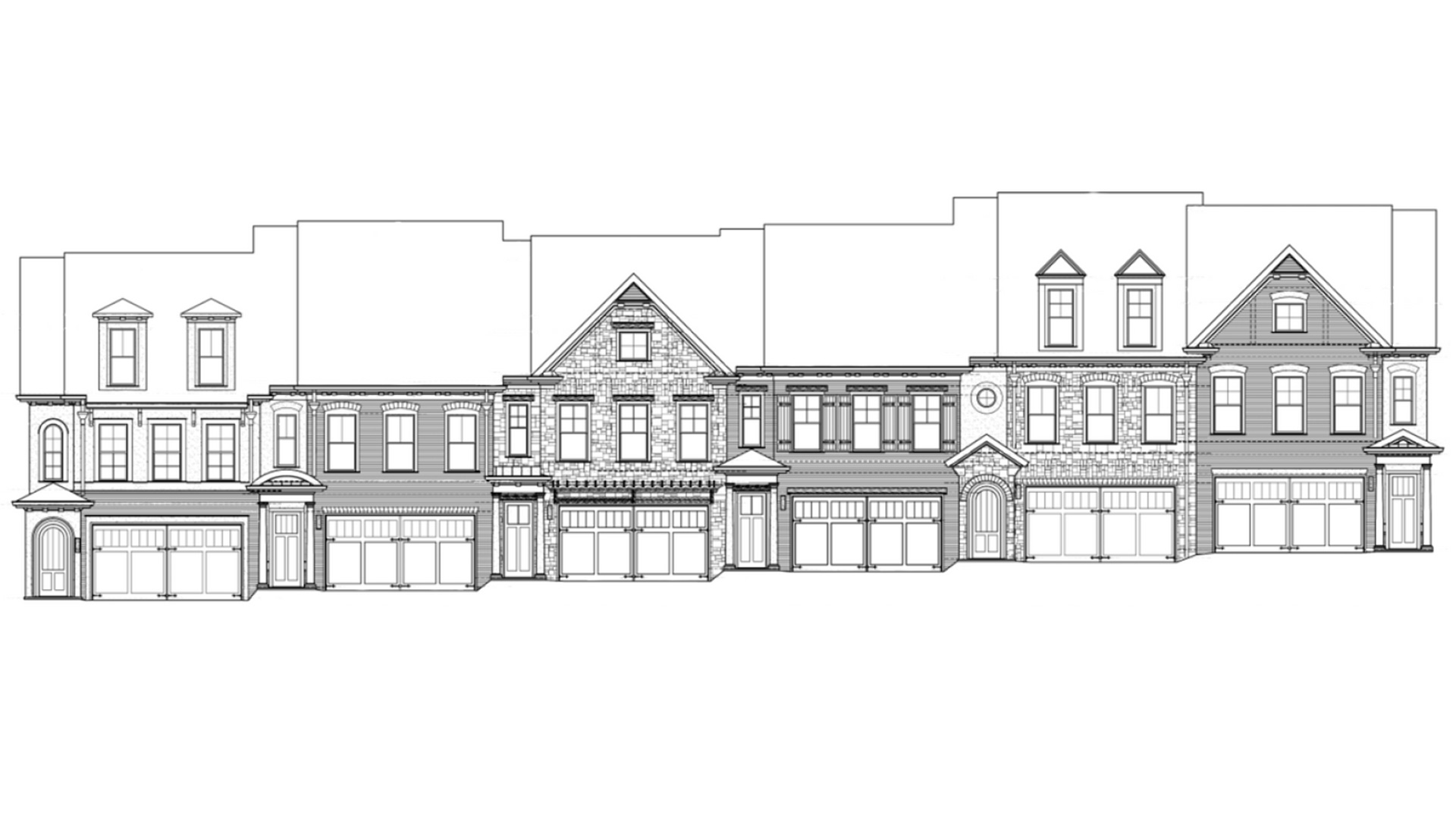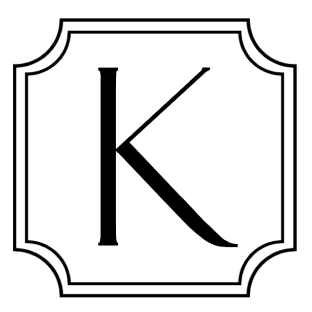
Volterra Floorplan
3 BD
2.5 BA
2,416 SQ. FT.
There are three, 2 story floorplan options (two end units, one interior unit)
STARTING FROM $554,000
PLAN FEATURES
- Programmable thermostats
- High-efficiency zoned HVAC units
INTERIOR DESIGN FEATURES
- 10′ ceilings and 8′ doors on first floor
- Quartz countertops in kitchen and master bath
- Granite in secondary bathrooms
- 5-in.engineered hardwood or LVP on main floor
EXTERIOR FEATURES
- Brick & stone exteriors
- Insulated carriage-style garage doors
- Common-area irrigation system


