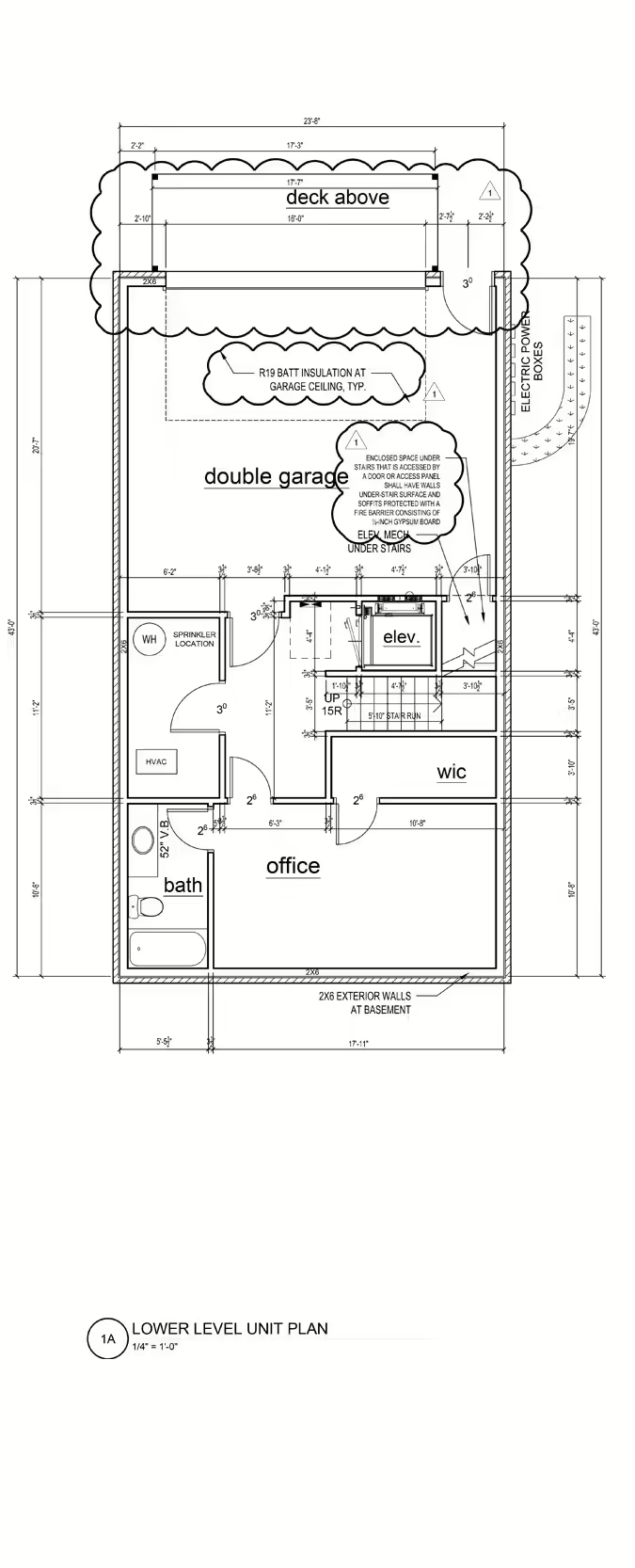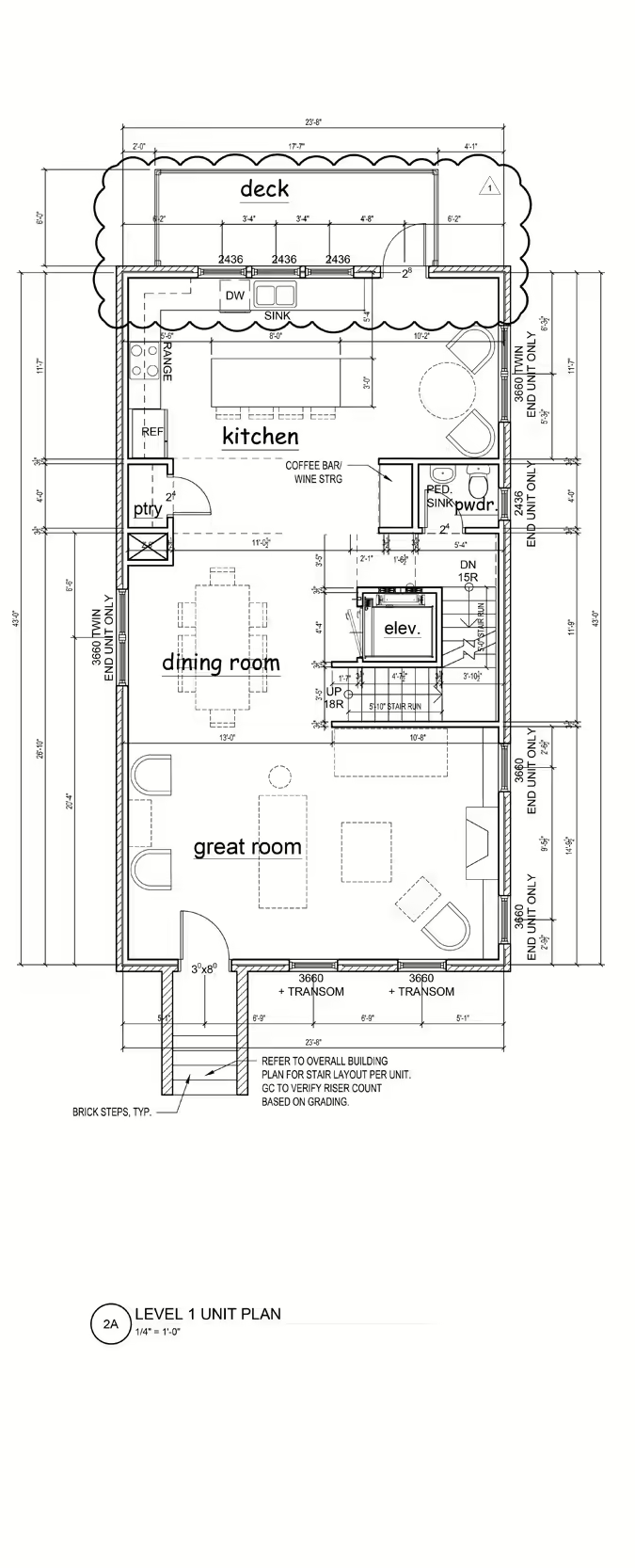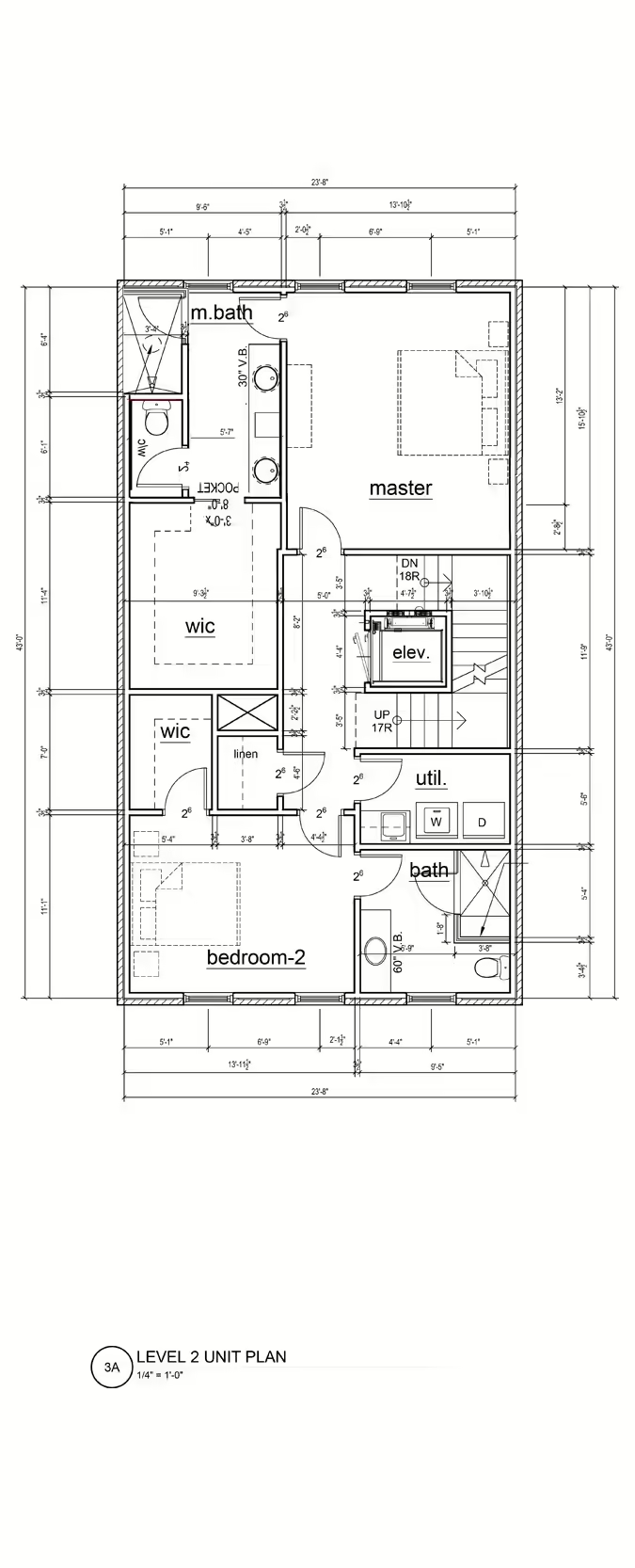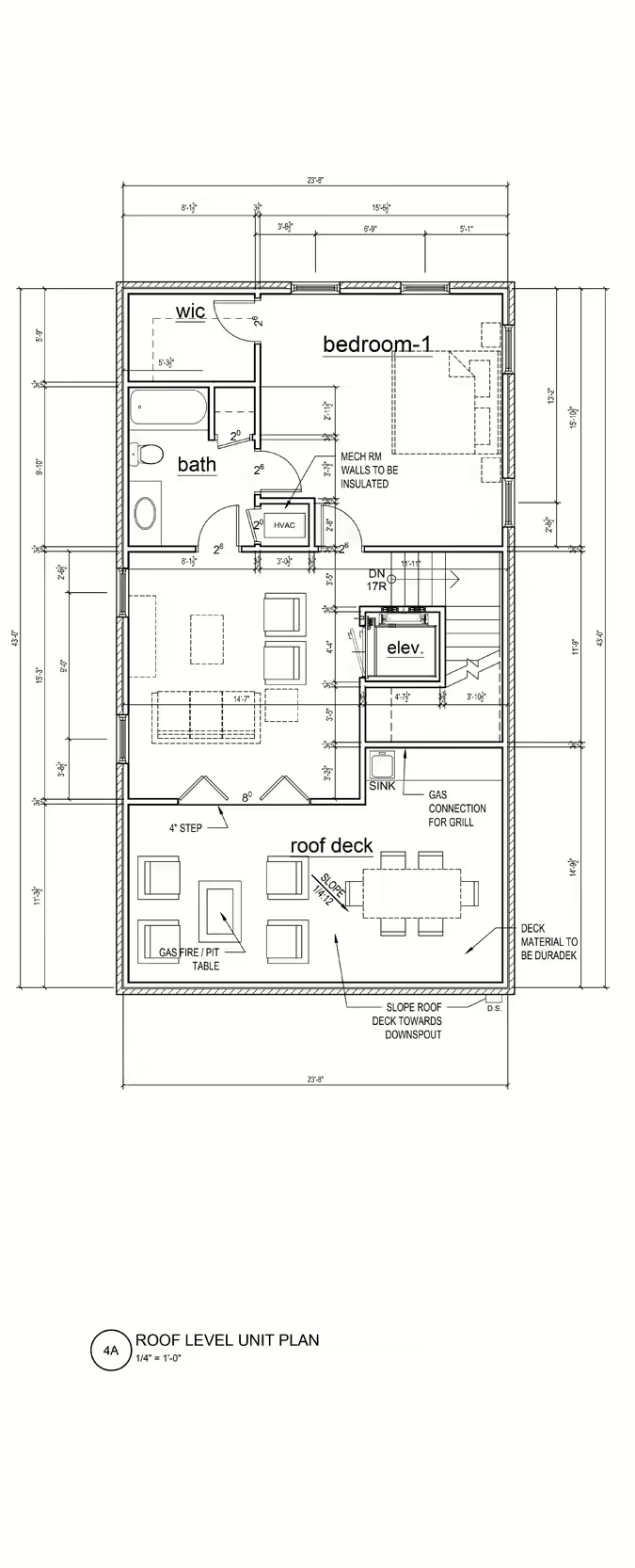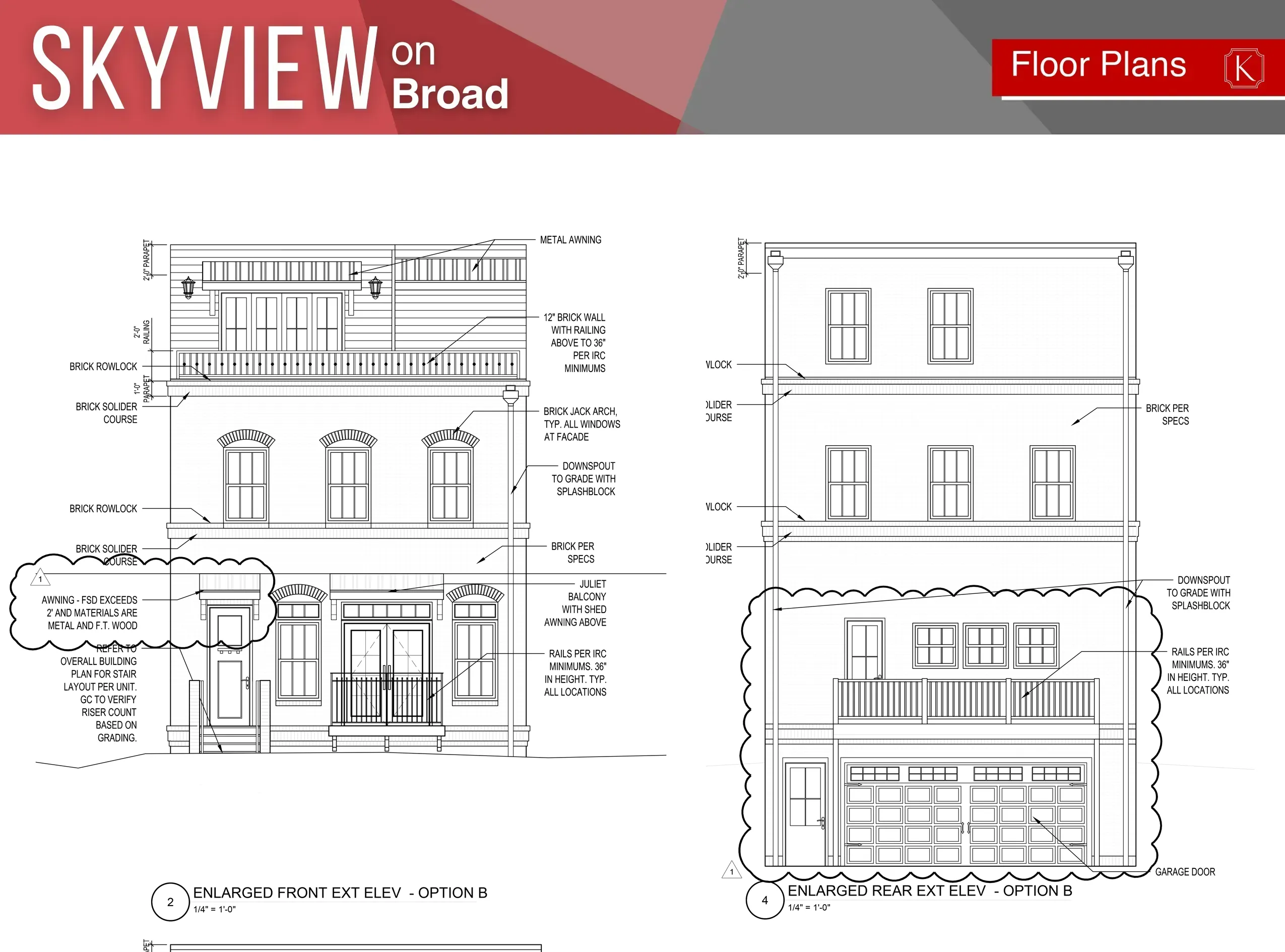
Rooftop Collection – Elevation B
4 BD
5 BA
3,152 SQ. FT.
This 4-story luxury townhome has been designed with entertaining in mind. The open floor plan on the main level houses a large kitchen with an outdoor deck, breakfast nook, and coffee bar flowing seamlessly into a dining space and inviting living room. The rooftop space is home to a large bedroom and second living room guiding you to the outdoor rooftop space perfect for lounging by the firepit or grilling out under the stars. All four levels of this expansive townhome are accessible by elevator.
STARTING FROM $800s
PLAN FEATURES
SUPERIOR INTERIOR FEATURES
- Dedicated office space
- Outdoor living, flex space and optional fire pit & outdoor kitchen
- Elevator access to all four levels
- Open kitchen with coffee bar, breakfast nook, and spacious deck.
EXTERIOR FEATURES
- Brick siding
- Insulated carriage-style garage doors
- Fenced dog park access

