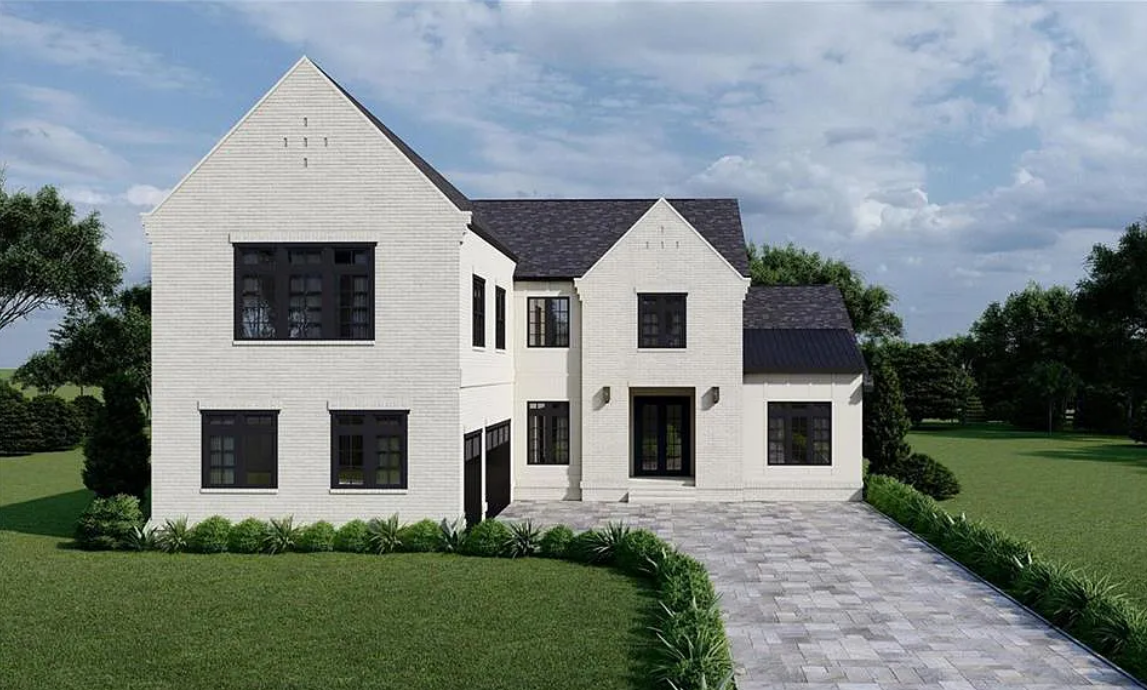Your dream home is under construction now! Set on a gorgeous 2.23-acre homesite at 1245 Pine Grove Road just minutes from downtown Roswell, this exquisite custom home is a personal oasis with the perfect mix privacy and convenience to the thriving Canton Street district. With a modern approach to timeless architecture, this 4 bedroom, 5 bathroom sits at the end of the long, landscaped driveway.
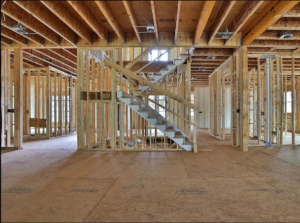
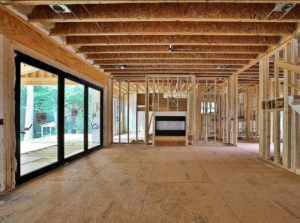 The French-inspired entrance is eye-catching with gas lanterns, blue stone steps, and iron doors. Inside, the open floorplan boasts 10′ high ceilings with natural light pouring through the plethora of windows and wide, white oak hardwood floors. The first floor includes a pantry scullery, mudroom, and living room with a 4′ gas fireplace adjoining to the gourmet kitchen. The kitchen is often considered the heart of the home, and with this design, it’s easy to see why. The open and inviting space is perfect for entertaining guests or simply cooking up a delicious weeknight meal. The large waterfall island serves as a beautiful centerpiece, providing ample space for meal preparation or casual dining. The marble backsplash and counters add a touch of elegance and sophistication to the overall design, while the pot filler makes it easy to fill up pots and pans right on the stove.
The French-inspired entrance is eye-catching with gas lanterns, blue stone steps, and iron doors. Inside, the open floorplan boasts 10′ high ceilings with natural light pouring through the plethora of windows and wide, white oak hardwood floors. The first floor includes a pantry scullery, mudroom, and living room with a 4′ gas fireplace adjoining to the gourmet kitchen. The kitchen is often considered the heart of the home, and with this design, it’s easy to see why. The open and inviting space is perfect for entertaining guests or simply cooking up a delicious weeknight meal. The large waterfall island serves as a beautiful centerpiece, providing ample space for meal preparation or casual dining. The marble backsplash and counters add a touch of elegance and sophistication to the overall design, while the pot filler makes it easy to fill up pots and pans right on the stove.
The main level of the house also features a spacious master suite that is designed for ultimate relaxation; equipped with a free-standing tub, heated floors, a super shower with two rain heads and a wand, a heated towel rack, and a spacious walk-in closet. Additionally, the laundry room on the main level adds to the convenience of this home. The study with an iron/glass door on the main level provides a perfect setting for work or study.
Upstairs, a larger-than-usual loft, three bedrooms each with their own private bath, and a huge conditioned storage room that can be used as additional space. The three-car garage is equipped with high lift doors with a wireless and camera door opener, as well as a plug for an electric car charger.
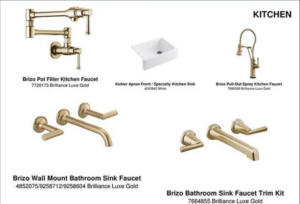
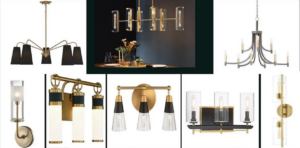
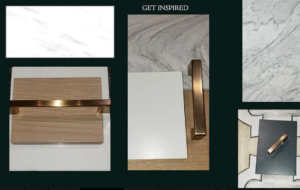
The unfinished basement has 12’ high ceilings that Kittle Homes can finish with the current floorplan for an additional $100/sf depending on finish selection, which adds 2,139 additional square feet bringing the total square footage of the house 7,038. The home is designed for relaxation and enjoyment of your backyard. The tall Pella windows and 12’ wide folding door leading to the covered back patio allows you to connect to the beautiful outdoors. Direct access from your master bedroom to the outdoor patio with gas grill line.
Kittle Homes believes that exterior living spaces are as essential as interior ones. The 2.23 acres homesite is perfect for creating a gathering ground for relaxing on your covered back porch and/or on the perfect patio at the terrace level. Site plan has the availability to have a 1,500 square foot pool with a waterfall edge. With all these amazing features, this home is truly a dream come true. Get the details or contact us for a tour today!

