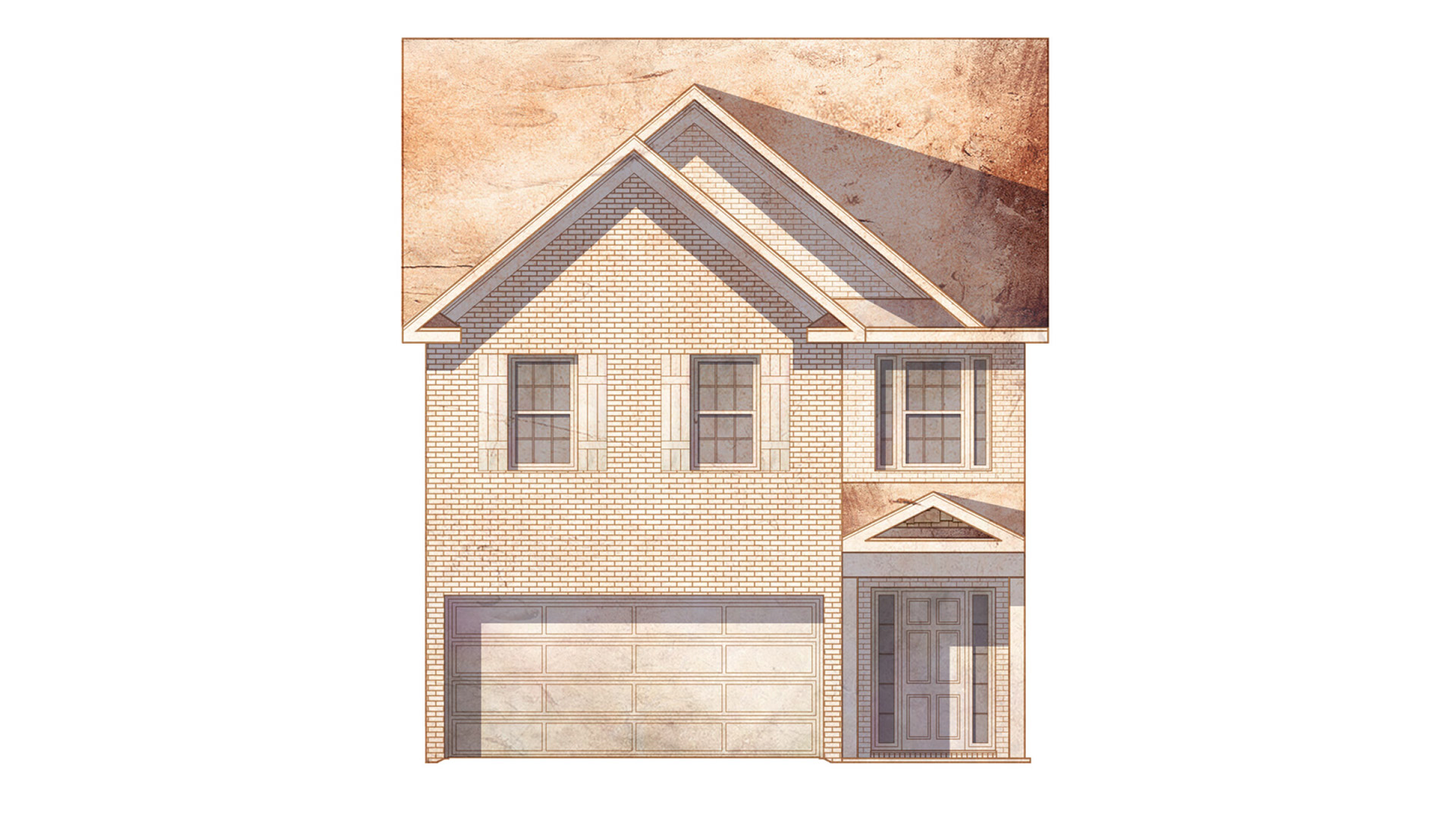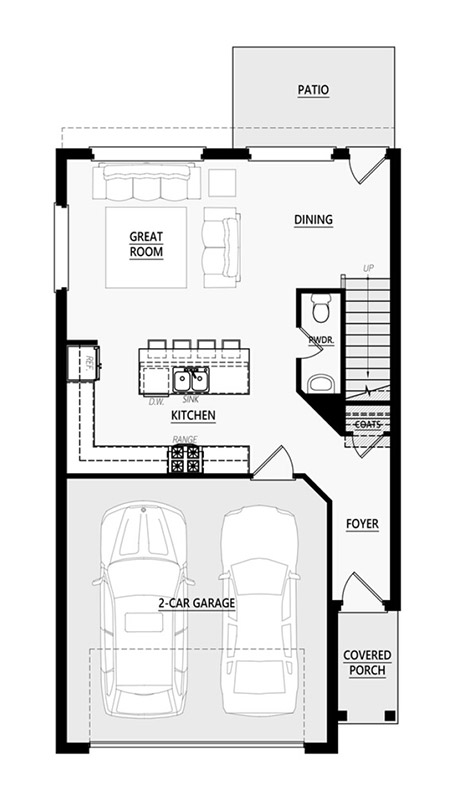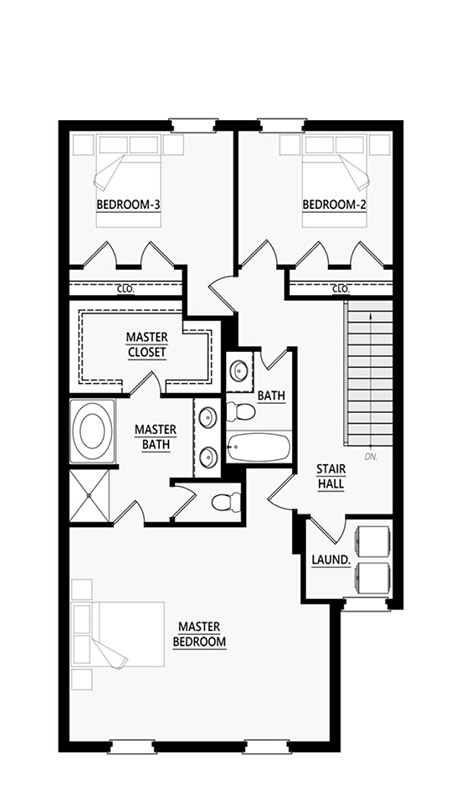
Oxford Plan
3 BD
2 BA
1,700 SQ. FT.
The Oxford Plan on slab is approximately 1700 sq. ft. featuring granite counter tops, 36″ soft close cabinets in several designer choices, luxury owner’s retreat with ceramic tile, and upgrades on both main floor and upstairs including: fridge, shower, flooring such as tile, and stair options.
STARTING FROM $350,000
PLAN FEATURES
GOURMET KITCHEN FEATURES
- 36″ wood cabinetry with soft closing doors
- stainless steel appliance package available
- granite countertops
- laminate flooring on main level
UNCOMPROMISING EXTERIOR FEATURES
- Brick fronts
- Low maintenance Cement Fiber Siding
SUPERIOR INTERIOR FEATURES
- 9′ ceilings on main level and 8′ on second; smooth ceilings throughout
- Granite countertop in luxury owner’s retreat


